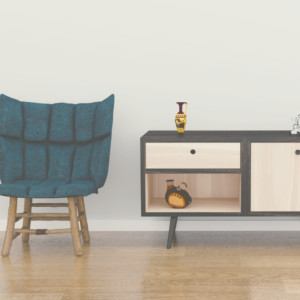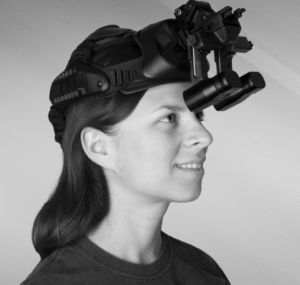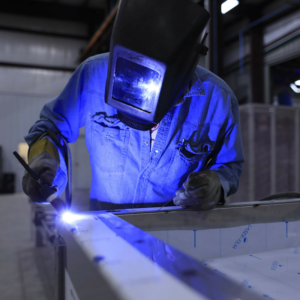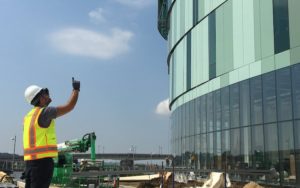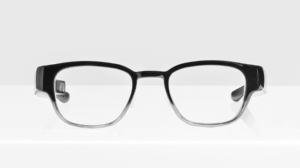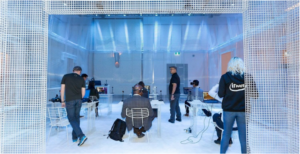AR Case Study
When SmithGroup took on the design of a new headquarters building in Washington, DC, the project’s unique site required an innovative approach. We designed a continuously curvilinear building with a facade broken down into four-foot modules, each calibrated precisely to the site using a computational methodology that takes into account facade energy performance, as well as views, viewshed and constructability.
With the new headquarters nearing completion—construction is expected to finish later this year—we needed a similarly innovative approach to complete the project’s construction administration phase.
A traditional process for construction administration review of the building’s new facade would involve an architect on site with a 2D, flattened elevation. The architect would have to interpret a 2D drawing of the building and choose an alignment point—perhaps the intersection between glass and metal panel on the 2nd floor— from which they could attempt to count approximately 200 panels per floor and verify their correct construction type against the elevation. Not only is this technique hugely laborious and imprecise, it is flawed in its logic. If the transition between curtain wall and metal panel on the 2nd floor was installed at the wrong location, there is no way to verify that the entire facade has not shifted one unit over, therefore nullifying the precise process that calibrated each building panel.
To avoid the pitfalls of a traditional process when it came time for construction administration, the project team looked to our internal Technology in Practice group—a firm-wide team that specializes in technological applications that range from data analytics to computational design methodologies and how to best utilize BIM. The group helped eliminate inefficiencies in the headquarters’ quality control process by developing an AR workflow that takes advantage of the architectural design model, overlaying digital panel tags on top of the installed building skin. The design model is three-dimensional, and by anchoring the model to a site survey point, individual identification tags appear to be fastened to the exterior face of their corresponding panel when walking the site with a Microsoft HoloLens.
Using AR, vital construction data can be transferred instantaneously from the design model to the augmented reality overlay. This enables visual surveys to provide quick, precise quality control. If a panel is found to be incorrectly placed, a simple click brings up the identification number of that panel, its correct panel type, and its precise X,Y, and Z coordinates for placement.
“We pushed the boundaries of design technology to create a solution that was functional, beautiful, and uniquely site specific,” said SmithGroup Design Director Sven Shockey. “AR has allowed us to streamline our construction administration process to ensure that every bit of labor and ingenuity that went into the design process shows in the final result.”
See the full article for more information including the future of augmented reality.
